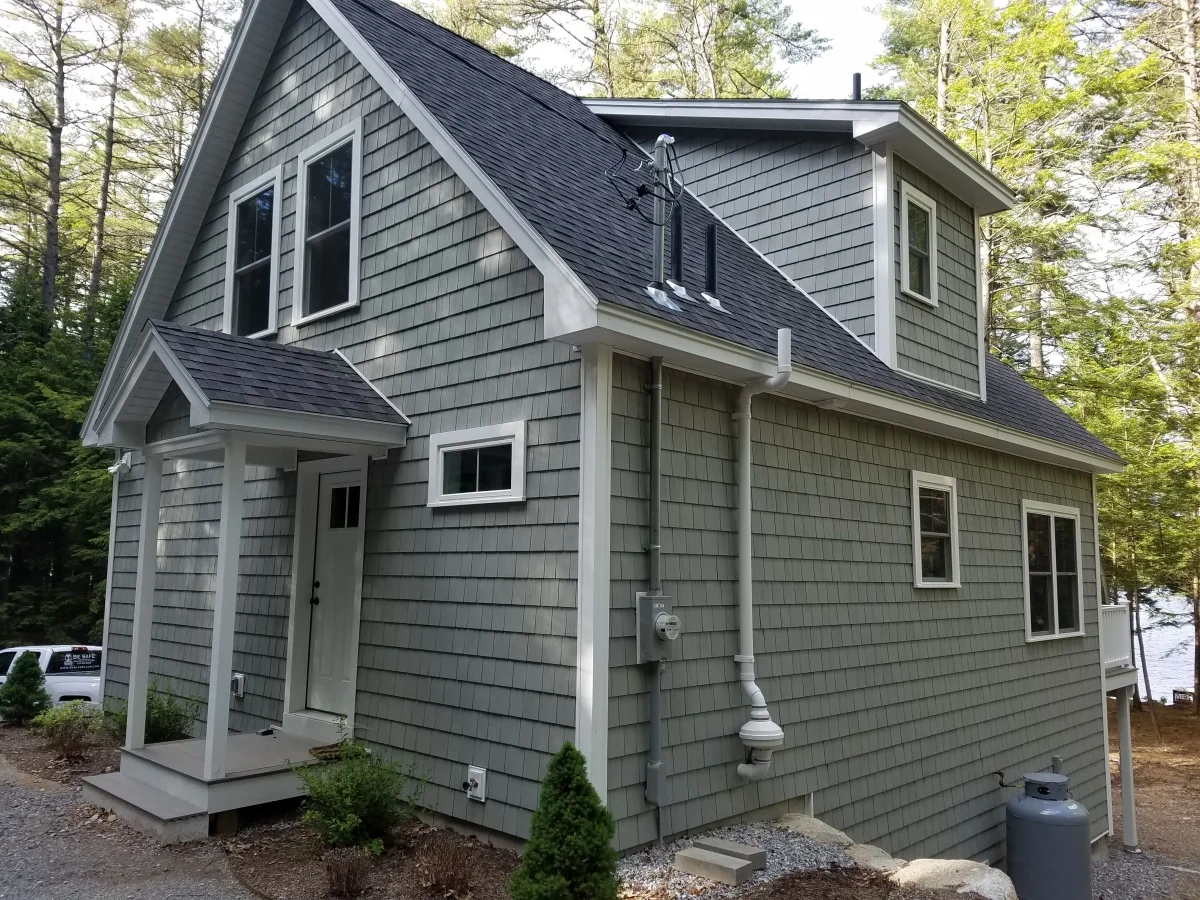Radon Pros makes Radon mitigation easy for you. We start by doing a thorough survey of your home’s layout to provide a proposal with options for placement based on the design and characteristics of your home. We use the best materials and radon fans in the industry. Our skilled and experienced installers know how to navigate through basements, garages, closets, utility rooms and attics to leave your home in prime condition after installation.
Contact Radon Pros 402-639-1100 or by email to schedule a time to discuss our Radon Mitigation Proposal
After the Mitigation proposal is accepted, contact us to schedule your installation
After the installation, a Post Radon Test will be set and picked up 96 hours later
Competitive & Consistent pricing ➞ No up-charges or Add Ons
Quality Materials
We create quiet, reliable systems by using thicker pipe that doesn’t crack or leak.
Better Radon Fans
We use high-end fans that are backed by a top-notch, 5-year full replacement warranty.
Best Placement
We work to find solutions that place pipes and other materials where they are least noticed.
Types of Systems
ACTIVE SUB-SLAB DEPRESSURIZATION
Interior & Exterior Options Available
Active sub-slab depressurization is a technique used to collect soil gases, including radon, from beneath the concrete floor slab in the lowest levels of the home. This is done by drilling a suction point (a hole that is typically 4-5 inches in diameter) through the floor slab, and installing a 3 or 4-inch diameter PVC pipe into the suction point. This piping is then run from the suction point to the exterior of the home.
A vent fan is placed in line with the piping on the exterior of the home (or in the attic) to create negative air pressure under the floor slab. The radon and other soil gases are then drawn from beneath the slab and into the system piping where they can be vented safely outside. In many cases, this piping can be run through the home (garage, closet, attic, etc.) and roof to help conceal the system.
ACTIVE DRAIN TILE DEPRESSURIZATION
Interior & Exterior Options Available
When a home has a drain tile waterproofing system around the foundation, the drain tile can facilitate collection of the soil gases, while at the same time functioning as a waterproofing system. The sump pit is covered to create an air tight seal, with the sump pump (if present) being routed through the cover.
A hole (suction point) is drilled through the sump pit cover or the concrete slab to access the drain tile/sump pit, and three or four-inch diameter PVC pipe is placed into the hole, and travels from the suction point to the exterior of the home.
CRAWLSPACE SUB-MEMBRANE DEPRESSURIZATION
Interior & Exterior Options Available
A home or building that has a crawlspace can be handled in two ways. One way is to utilize a method called sub-membrane depressurization. This involves installing a network of 6” strip drain on the surface of the dirt floor and covering the entire dirt floor of the crawlspace area with a polyethylene vapor barrier (plastic sheeting). We recommend a 10 mm thickness. The 6” strip drain then exits to the outside where it is attached to a radon exhaust fan. When installing the vapor barrier, we recommend overlapping any seams by 12 inches and sealing them with duct tape or spray adhesive. Seal the plastic around any pillar or pipe.
We also wrap the plastic up any wall at least 12 inches and seal it to the wall with either spray adhesive or urethane caulk. As with an ASD system, the exhaust of the fan must vent above the roof line. When the fan is activated it will draw the radon from below the plastic before it can enter the crawlspace and the structure. The radon will vent above the roof where it will quickly dilute to the outside air. This is recommended for a structure with a crawlspace where the radon levels may be only slightly elevated, little ventilation exists and/or there is limited room to work. The idea is the same as the sub-membrane system, except no vapor barrier is installed. The system is designed to remove the crawlspace air before it can enter the home through the floor.
“Radon Pros did a very good job. The installers were fast and the price was reasonable.”








